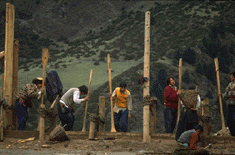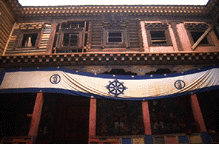 |
| Workers build a wall of the Palpung Buddhism College. |
A pilgrim approaching Babang sees the change immediately: a large (at least three meters high) gold ornament now crowns the highest roof of the main temple. This object was donated by the Kongtrul Rinpoche prior to his death in 1992, but has only arrived from India during the last year. It heralds a rebirth of the monastery that is both physical and spiritual, and this impression is reinforced by the changes the team discovered going on inside Palpung.
The visiting party found the building is the throes of massive renovation. Engineer Xiong Xiong reports that last year Situ Rinpoche contributed 250,000 yuan to Palpung Monastery and Palpung College of Buddhism. The funds were carried to Palpung by Agong Rinpoche during a visit last fall. The monastery elders elected to use this sum for the repair of Palpung's main temple.
CERS has played an important role in work now in progress. Wood purchased and finished using CERS funds during the last two years is being used to replace rotting timbers throughout Palpung. CERS-purchased 30-ton jacks were used to lift up the building while critical columns were replaced around the north courtyard. This area is the focus of most building activity. Virtually all the rooms in this part of the building are being fitted with new wooden columns, walls, beams, and floors.
Despite the lack of a high-tech device for detecting hidden rot inside timber, Xiong Xiong is able to guess which timbers need replacement with respectable accuracy by knocking on the wood and listening to the sound. The building is littered with discarded wood, and now that once-hidden surfaces are exposed, serious termite damage is evident.
Not all wood is being torn out and thrown away. Many timbers are being left in place, especially heavily decorated wood in important chambers such as rinpoches' quarters. At present the contrast between new and old wood is striking. It is unlikely that subsequent painting--unless it is very carefully undertaken, which is not usual for such projects--will make old and new blend in.
One important question is whether the replacement of Palpung's timbers is enough to make the building impervious to earthquakes and slow collapse. The work now underway is being done exactly according to the same building methods that were originally used to construct Palpung. That is, no additional earthquake- or water-proofing is being added, and no attempt (so far) is being made to address the tilting and skewing that compromises the stability of many parts of the building.
 |
| North wall of Palpung's main courtyard shows repair to some wooden structures. |
Some 20 months have passed since the 1994 expedition in which Xiong Xiong and Pamela Logan placed tell-tales on some critical cracks in Palpung's walls. These tell-tales are of the most primitive type, consisting only of cement bridging two sides of the crack, and can yield qualitative information only. Four tell-tales were examined for signs of dislocation, all located on the first floor. Three of them showed little or no cracking across the cement bridge; the fourth showed a hairline fracture no more than a millimeter wide which might be due to seasonal expansion and contraction of the building. Therefore it is concluded that no major movements have taken place during the last twenty months.
Up the hill, above the main temple, the Palpung College of Buddhism is about half complete. This organization (danwei) has its own source of funding separate from the monastery proper. It will consist of a two-story U-shaped building around a central temple built of compacted earth walls in the usual manner.
In conclusion, construction work now underway at Palpung is bringing a welcome change of atmosphere of the monastery, and is unquestionably necessary due to the huge number of rotten timbers. The question of whether it is aesthetically desirable to replace old timber is therefore moot. However, it appears that many engineering innovations that could have been cheaply incorporated and would have made the building better able to stand and endure for future centuries have been neglected. Xiong Xiong cannot be blamed for this, for he lacks the training to know what to do.
It is also possible that Palpung cannot wait for CERS to raise the funds for a qualified conservation architect and the measures he would recommend. We must therefore hope that the new wood now being installed in Palpung will make the building last another 300 years--and this, after all, isn't bad.